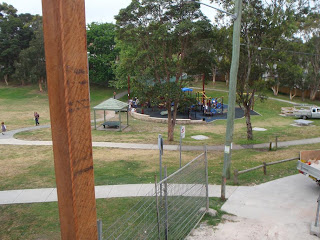Today and yesterday I coated the frames in Cutek - a surface timber preservative. It is kind of meant to seep into the grain - I believe it when I see it though. I have finished all of the lower level windows except for the bedrooms and the big one in the bathroom. I will need to pre-fab these and build them upstairs - just because they would otherwise be too heavy.
I'm using a polyurethane (moisture curing) glue and boy is it strong. I had to replace one of the bottom jambs and had to resort to cutting that section in half and then pounding them down with a hammer to break off the end join. I thought end grain joins are not meant to be strong?

The basic design of the jambs is very similar to a door jamb expect the bottoms are angled by 15 degrees so the water does not sit upon them. In the corners I have rebated out about 11mm (what the depth setting had happened to be set to) on the top and bottom jambs to house the side jambs. In this way, the sides, bottoms and tops can't push in.

Our eves which are meant to be 600mm will give most of the windows a H1/H2 rating (ie out of the weather). According to a document (timber service life design guide), anything above 30 degrees from vertical from the eve line has a H1/H2 rating. This makes sense as it won't really get wet.
The best document I have found for timber service is "Timber_service_life_design_guide.pdf"
http://www.fwpa.com.au/. They don't really say much about finishes other than they can't say much about them.
A progress view from the park. It seems to jut into the park a bit.































