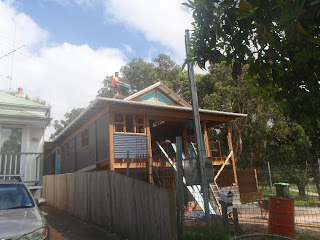Graham had the plumber in recently and he needs to know all our fixtures. So today I went to Reece to pick them all out.
The showroom had a range of showers connected up, with pushbuttons to operate them, which Louka found quite exciting.
We'd already picked the washbasin (same as in our flat) which probably helped. I went in and asked for everything in the highest water-saving star rating, because that's what our BASIX certificate requires. They told me everything is the same anyway, which didn't help. So I gave them some general guidelines (bath size, mixer tap preference, etc) and went with the cheapest or their recommendation for everything, which simplified everything. I thought.
Except when I got home and actually checked our BASIX certificate, it required 6 star rated bathroom and kitchen taps. Which don't seem to exist, or if they do they're not available at Reece, where everything is 4 star. So I updated our certificate and of course it no longer passed. Graham suggested getting a bigger rainwater tank, so I increased the size from 3,000 litres to 3,200 litres, and now we pass again.



















































